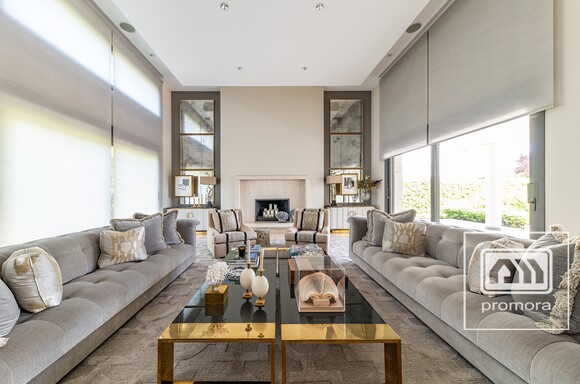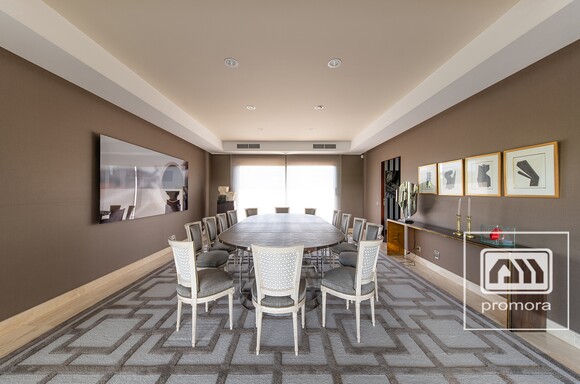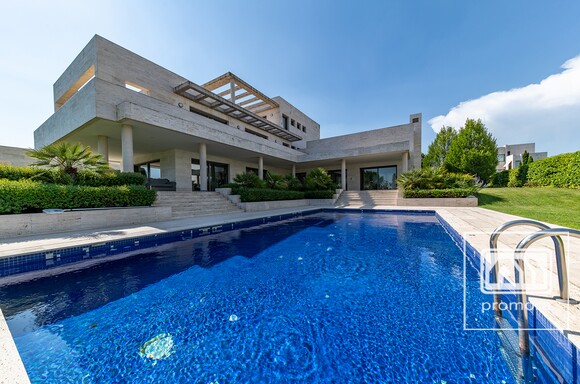2,990,000 €

Exclusive, modern detached villa with exceptional views in Valdemarín.
1,129 m² · 7 bedrooms · 6 bathrooms · PV8378A sophisticated, high-end 1,100 m² villa on a 2,500 m² plot in Valdemarín.
Layout:
BASEMENT:
- A stunning entrance hall.
- Large main living room with impressive high ceilings, a fireplace and large floor-to-ceiling windows with views of the garden.
- Office with a separate entrance.
- A fantastic dining room for up to 20 diners.
- Private lounge, sitting room, games or cinema room with access to a fantastic porch with views of the garden.
- A fully equipped kitchen with a central island and high-end appliances, and a pantry or laundry room.
- A guest WC.
FIRST FLOOR:
- A bedroom with built-in wardrobes.
- The master suite has a stunning double walk-in closet, two en-suite bathrooms, one for him and one for her, and access to a spectacular terrace measuring more than 20 m2.
- Two double bedrooms with en-suite bathrooms.
SECOND FLOOR:
-A large bedroom with a terrace and en-suite bathroom.
-A closed off terrace with stunning views fitted out as a gym.
BASEMENT:
- Lounge with a kitchen and two bedrooms with fully equipped bathrooms that could be used as a guest apartment or to accommodate the staff.
- A guest WC.
- Laundry area.
- Wine cellar.
- Boiler room.
- A storeroom.
- Garage for six cars.
A spectacular detached house with a modern and sophisticated design in Valdemarín.
This property, built in 2009, has a floor area of just over 1,100 m2 on a 2,500 m2 plot. It stands out for its modern and elegant design that features high-quality materials and for its extraordinary location with views of Monte del Pardo and the Madrid skyline.
Impressive avant-garde architecture that uses the various volumes of the house in a sophisticated and subtle way, sublimely blending the house with the exterior.
The entire property is surrounded by a large garden with a large private pool, which can be accessed through the innumerable French windows found all around the ground floor.
A convenient layout with a lift to all floors. The main floor measures 450 m2 and is completely surrounded by a large and well-tended garden that connects the interior with the exterior thanks to the large windows found around the ground floor, which flood the house with light. This floor is intended for leisure and daytime use, with large rooms where you can spend time together and relax. It consists of a large living room with exceptionally high ceilings and a pleasant fireplace from which you can look out over the garden, a dining room for up to 20 people, a pleasant and cosy lounge with access to a fantastic porch, a large kitchen with a central island and an office with a separate entrance.
The bedrooms are on the first floor. There are two double en-suite bedrooms and an impressively sized master suite with a double walk-in closet, two en-suite bathrooms and access to a private terrace.
The top floor has an additional large bedroom with an en-suite bathroom and access to a private terrace and a second glazed terrace that has been fitted out as a gym where you can work out in the fresh morning air and enjoy the privileged views.
The ground floor, with natural light thanks to its courtyard, features staff quarters or a guest area with a separate entrance consisting of a small lounge, two bedrooms, and a bathroom. This floor also has a large garage for 6 or 7 cars, with charging points, plus a laundry room and ample storage space, utilities, etc.
This is a house where you can live without restrictions, with every comfort. It is also highly efficient, as it has an aerothermal system with underfloor heating and cooling, ducted air conditioning, and solar panels, which, together with the high quality of the carpentry, ensure that energy consumption is extraordinarily efficient. It also has its own well for the maintenance of the garden and pool, which minimises costs.
All its facilities are controlled by a home automation system, and it has its own security checkpoint and communal security.
This villa is part of the exclusive "Valle Toranzo" estate, one of the most exclusive developments in Valdemarín, built by the company Levitt in 2009.
It is located in a quiet part of Valdemarín, with views of Monte del Pardo and just a few minutes' drive from the centre of Madrid on the A6. It is close to the top local schools, such as Estudio, Mater Salvatoris, Estela Maris, Montessori, Virgen de Los Rosales and Colegio Internacional.
Characteristics
Note:
1. The floor areas that Promora has included on this page have been provided by the owners of the properties.
2. Most of the houses offered on this website for rent are unfurnished. To search for a furnished house for rent, please use the filter.




Location

In recent years Valdemarin has become one of the most popular residential areas of Madrid. Its 4,000 inhabitants have chosen this area for its proximity to the capital, its wonderful detached villas and the family-oriented estates with large common areas, as well as for its unique surroundings near Monte del Pardo and the racecourse.Perfectly connected, the town of Aravaca is only a 10 minute walk away; it has easy access to the M-40, to the A-6 and the Carretera de Castilla (Castile Road). We must not forget to mention its luxury malls, prestigious schools and sports clubs. It is here, in Valdemarin (Num. 11, Blanche de Castilla Street), where Promora caters to customers interested in the north-western area of Madrid.
SIMILAR PROPERTIES
2,300,000 €


